Scarborough Development by Yorkare Homes
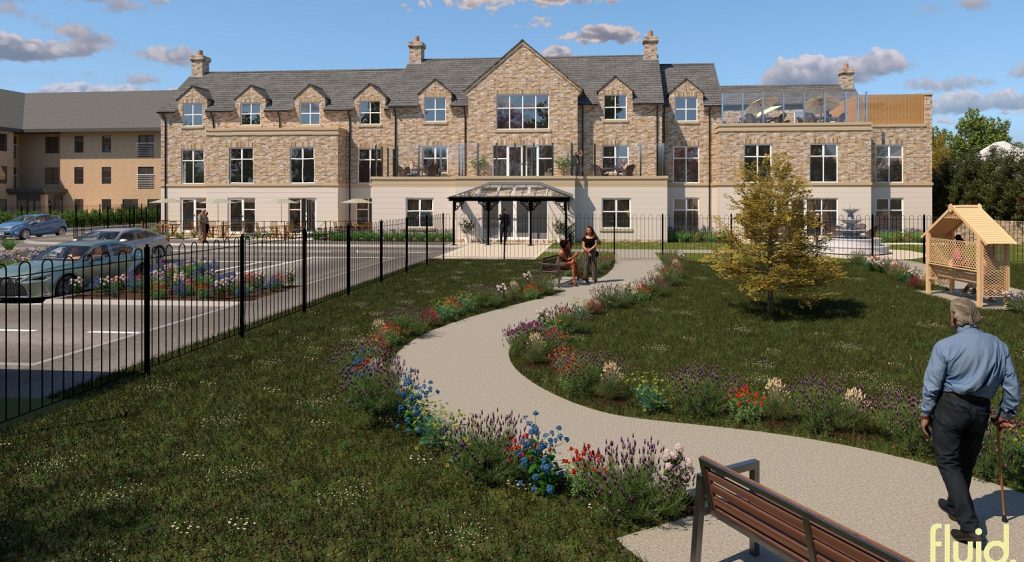
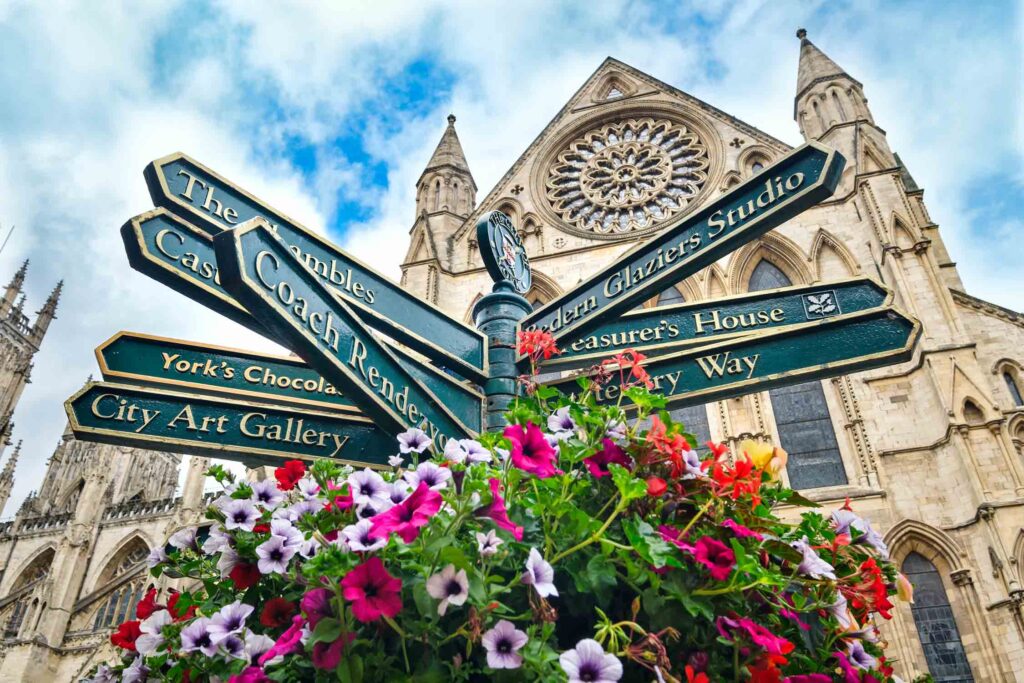
Local communities will be at the heart of these plans, ensuring the new development is both beautiful and thoughtfully designed.
The proposals have been carefully shaped to complement the surrounding area, with extensive landscaped gardens, new tree planting, and a dedicated badger reserve, while all boundary trees will be retained to minimise views into the site.
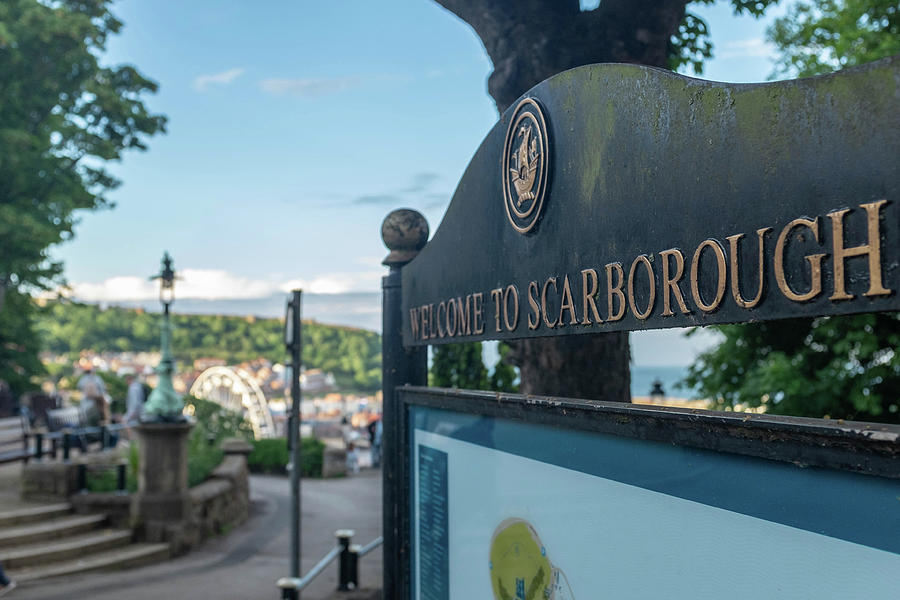
Access is via Old Rugby Way, a recently constructed road that serves Webb Ellis Court—a community wellbeing scheme for people aged 55 and over—as well as the North Yorkshire County Council offices.
As the name suggests, the site was formerly home to Scarborough Rugby Union Football Club, which relocated to Silver Royd in 2009.
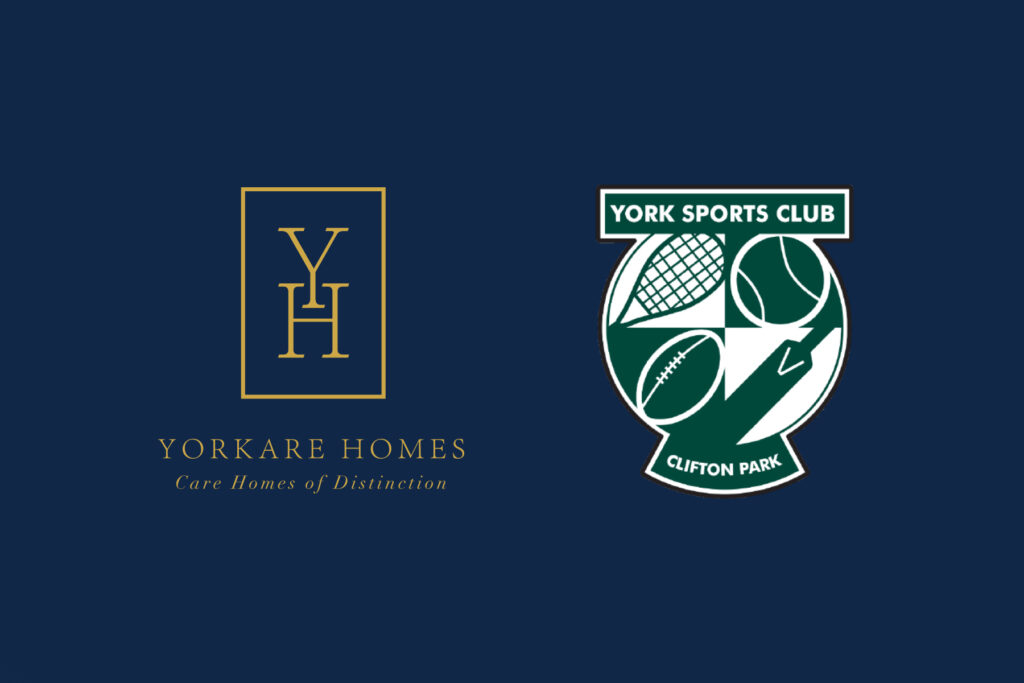
THE SITE
The site is bordered by residential properties to the west on Lawrence Grove, comprising buff brick dormer bungalows, and to the south on The Close, consisting of traditional red brick semi-detached houses.
The design of these dwellings, as well as the residential and commercial properties along Scalby Road, is varied and reflects the different periods of construction.
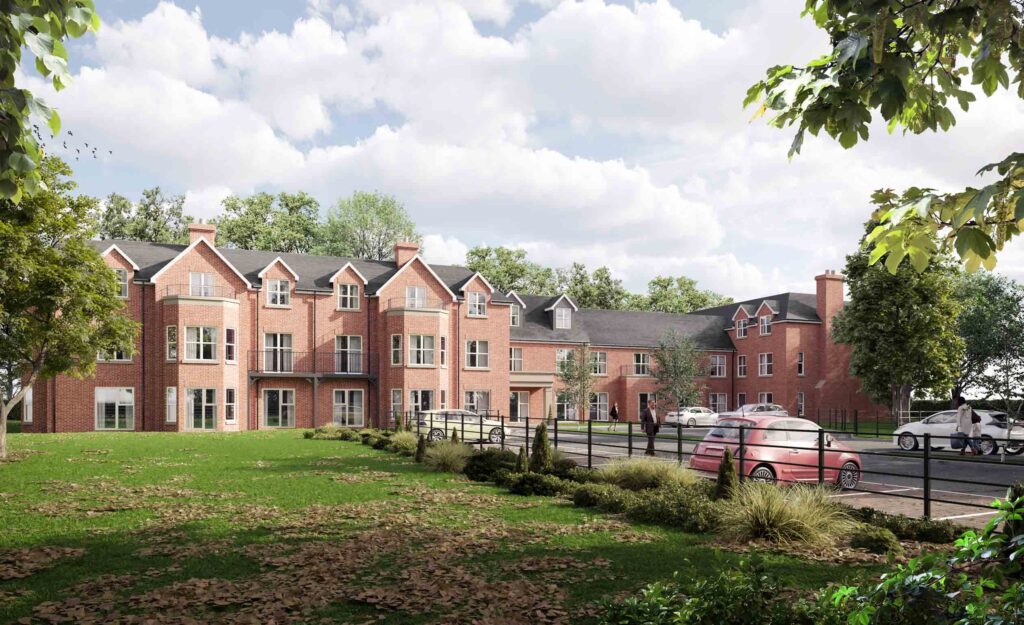
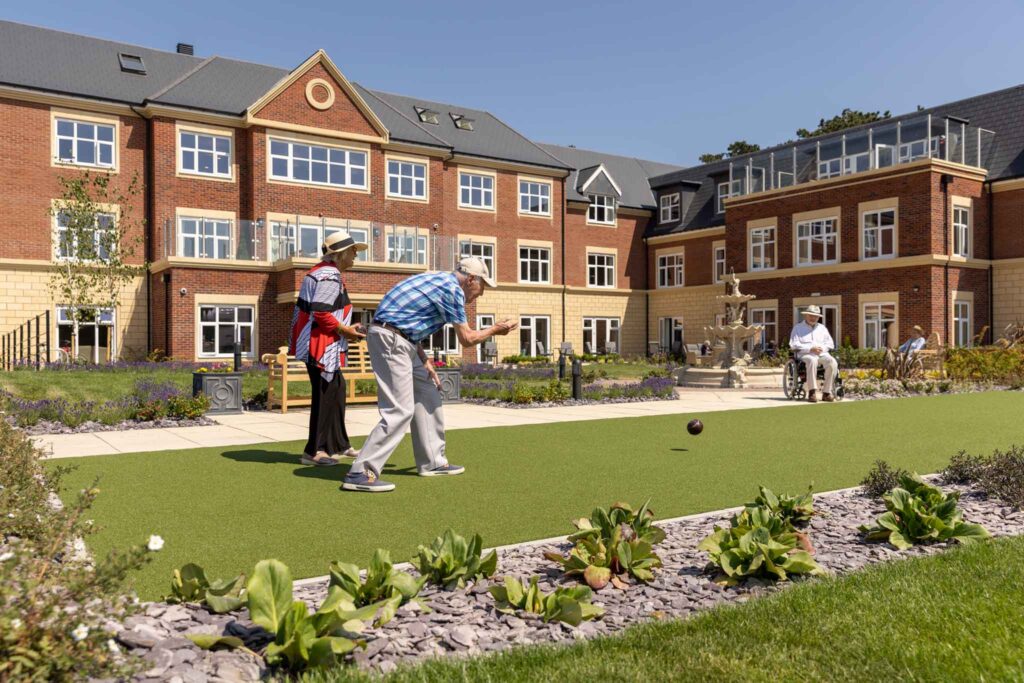
ABOUT YORKARE HOMES
The company is dedicated to creating modern care homes within luxury environments, designed to provide the extra care facilities of the future.
Yorkare’s innovative ‘building block’ model allows flexibility in care home design, including bedroom sizes and wing lengths, enabling even the most challenging sites to be successfully developed. This creative approach is reflected in the bespoke proposals for the site at Lawrence Road, off Scalby Road, Scarborough.
DESIGN PRINCIPLES
To provide a building with a complementary street scene and appropriate visual presence to the surroundings.
To maintain and enhance landscaping to provide a structural and amenity setting for the new building and present a soft boundary to the public highway.
To use architectural detail and materials to reflect local character.
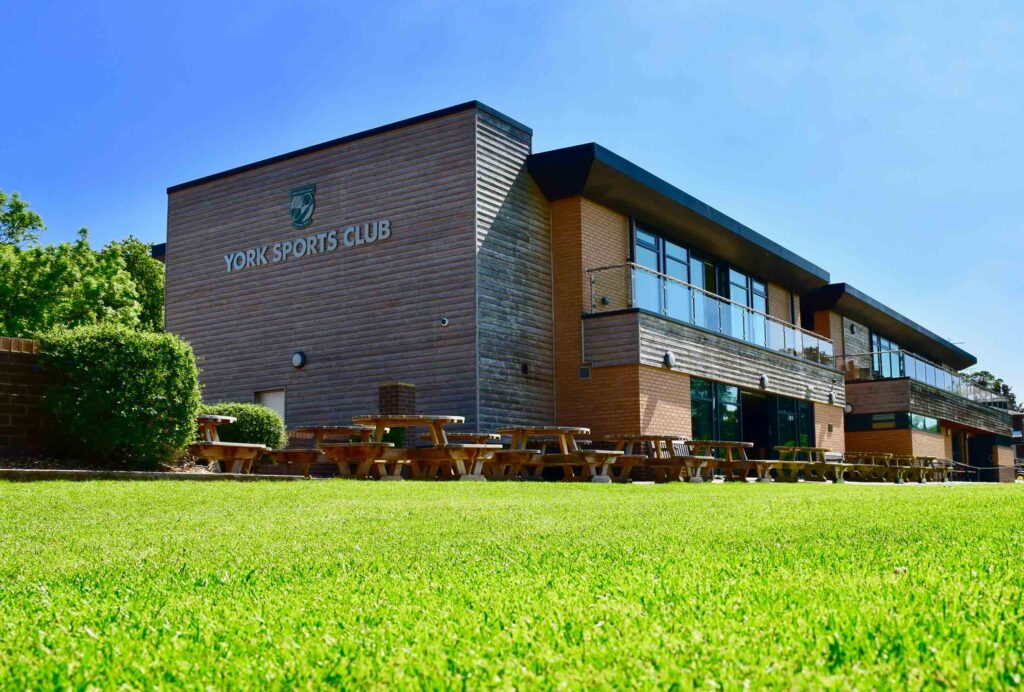
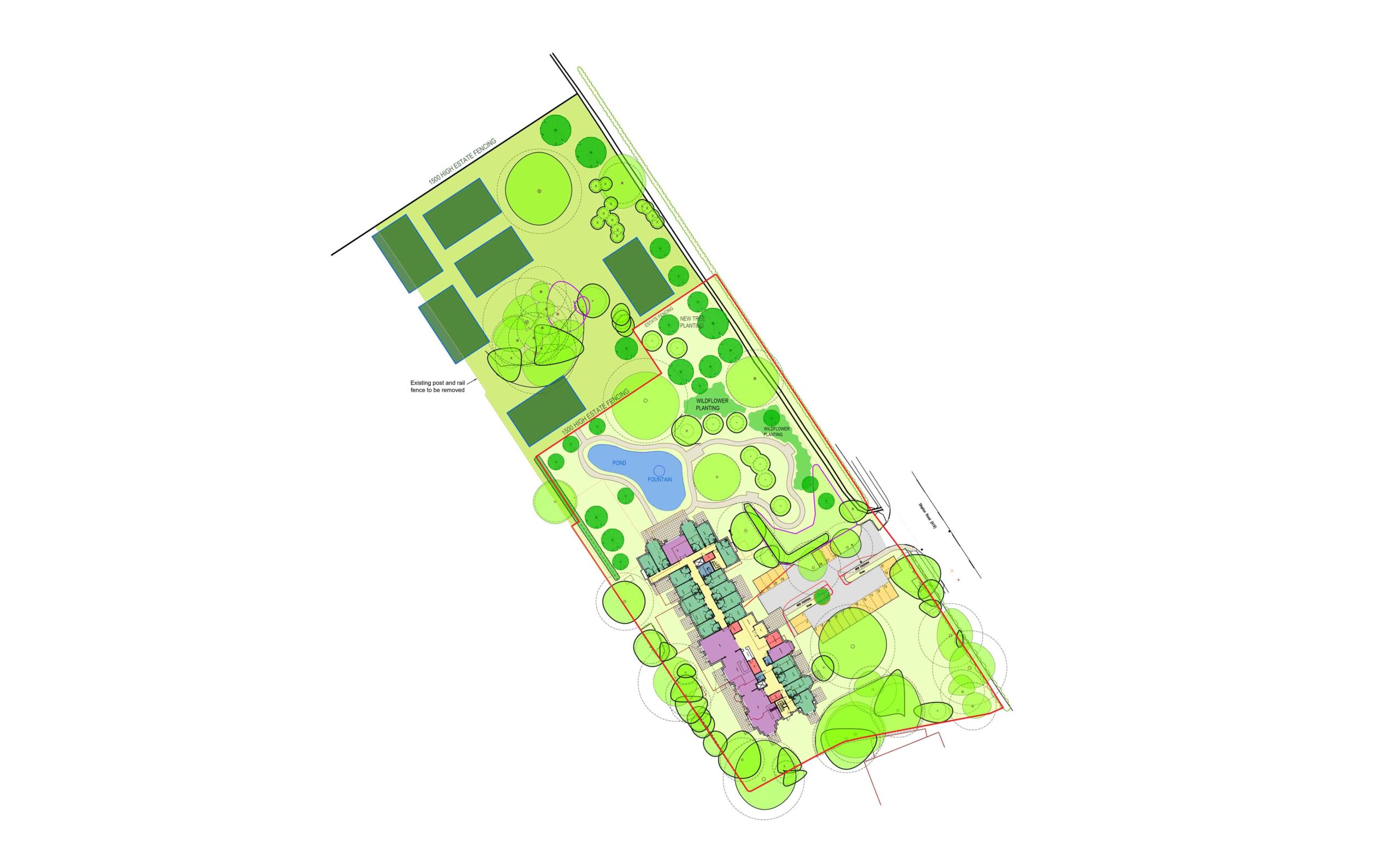
THE PROPOSALS
- Providing a bespoke and high-quality care home environment in Scarborough
- Providing specialist dementia care facilities within the home
- Delivering around 50 full-time and 30 part-time jobs across healthcare and general running of the home
- Demand has remained high, with occupancy rates above 95%
- Bringing an unused site back to life
- Biodiversity net gain, including large-scale tree planting programme and the introduction of a pond into the gardens
- The development involves the erection of a new building for use as a Care Home (Use Class C2) along with car parking and landscaping.
- The home will provide 51 residential care bedrooms and 24 dementia bedrooms with community rooms, staff rooms and service rooms.
- A 32 space car (including 4 EV charging) and cycle parking will be provided with access off Old Rugby Way.
- The footprint of the new building, access and car park is shown to the right in the extract from the layout drawing by Fluid Design.
- To the south west of the new home, a badger sett and wildlife enhancement area will be created to both protect and encourage local wildlife.
KEY BENEFITS AND NEEDS
Meeting a recognised local need for care home facilities
It is widely understood that there is an under-provision of high-quality, full ensuite Care Home facilities in York. This additional 57 bedroomed Care Home will provide and reduce the undersupply of 459 Care Home bedrooms needed. Thus, our proposal is positive in meeting a growing local need.
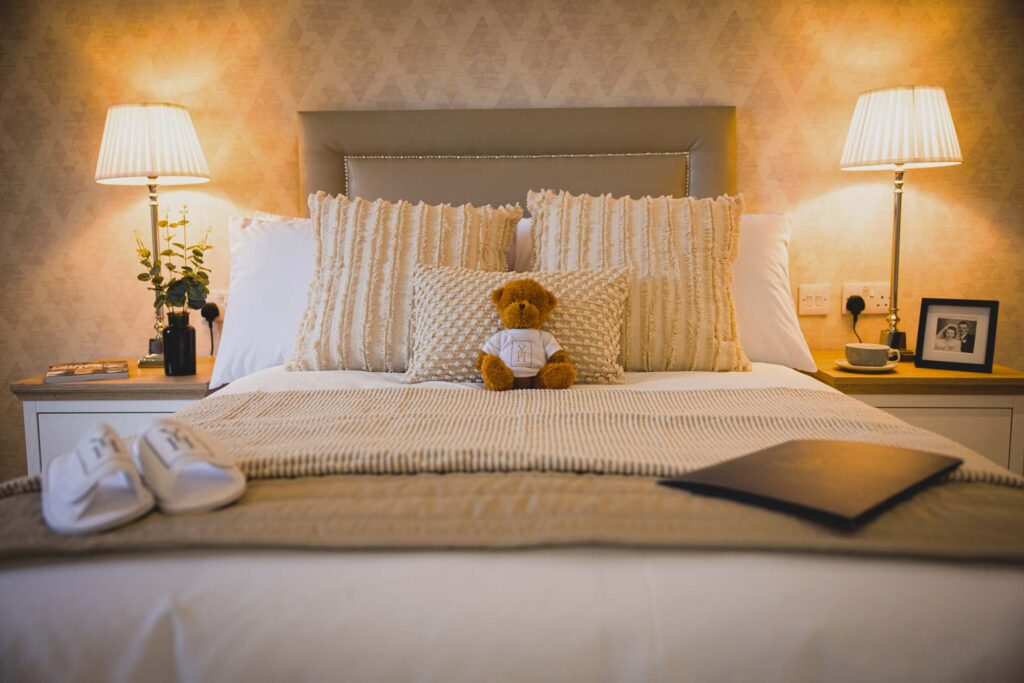
- Providing specialist dementia care facilities within the home
- Delivering around 50 full-time and 30 part-time jobs across healthcare and general running of the home
- Demand has remained high, with occupancy rates above 95%
- Bringing an unused site back to life
- Biodiversity net gain, including a large-scale tree planting programme, a badger sett, and a wildlife enhancement area, will be created to both protect and encourage local wildlife.

Further benefits of this scheme include:
- The site contains some trees of note, particularly along the rear boundary. These are described in the Arboricultural Report. The retained trees will be supplemented by new planting to enhance the landscape quality of the site and provide a setting for the building.
- New planting will take place and private gardens formed for use by residents. A landscape scheme for the site is also submitted to support the application.
- New timber close boarded, metal bow top and metal estate will be erected on the boundaries.


NEXT STEPS
Yorkare Homes are now consulting with the local community to hear their views and comments which will help inform and shape the future planning application.
Local communities will be at the heart of plans to make sure that our new developments in their area are beautiful and well-designed.
FEEDBACK
Survey – Yorkare Homes
All comments will be considered as part of the scheme’s development process.
Thank you

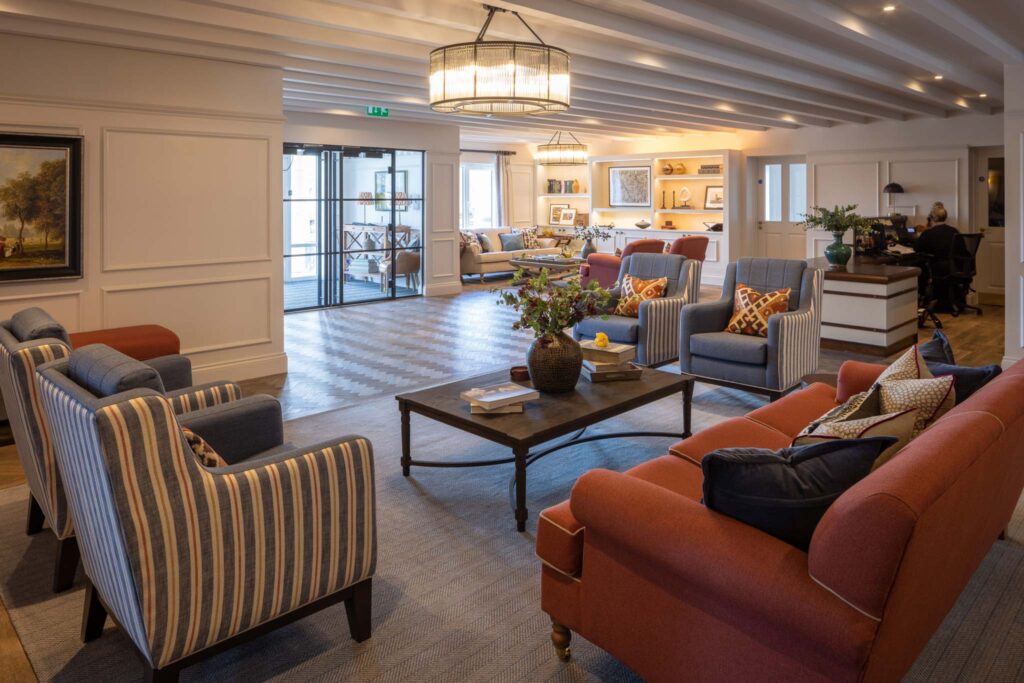
We have launched this consultation to inform the community of the emerging plans and to gain feedback that will help shape a future planning application.
Please join us to view the proposed redevelopment and the benefits that our development will bring to Scarborough, on the XXth September at ADD LOCATION from Xpm-Xpm. There will be floor plans and site plans presented by members of Yorkare Homes who will also be available for discussions.

